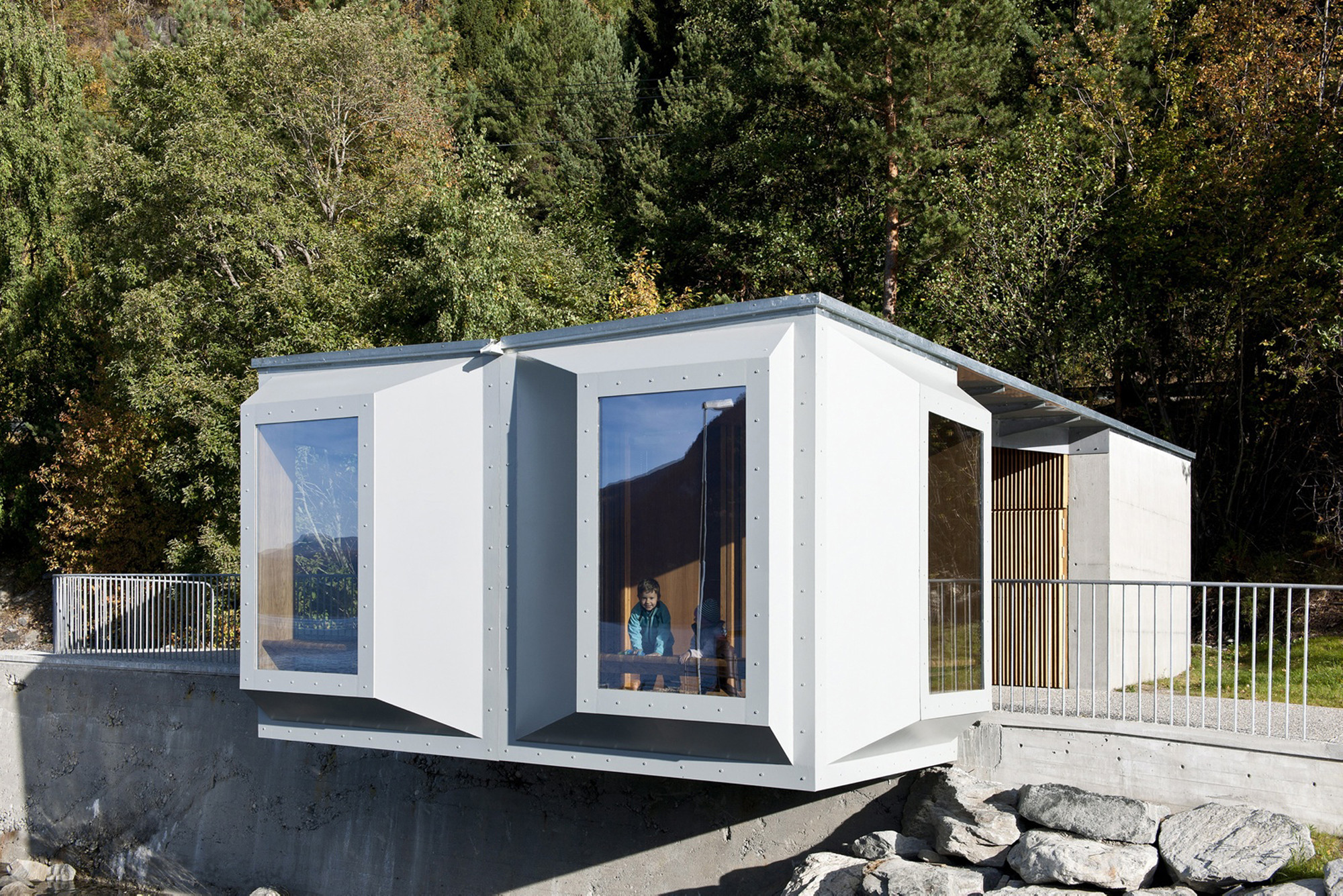
-
Architects: Knut Hjeltnes
- Year: 2010
-
Photographs:Jiri Havran

The project is part of the National Tourist Route program. A tiny little ferry terminal providing waiting room and restrooms for the travelers situated on an existing fundament.

The bay windows of the waiting room give the ones waiting complete control over the arrival of the ferry and the line of cars as well as an unobstructed view of the fjord.
10 fruit trees are planted to establish a little park. The restrooms are in prefabricated concrete and the waiting room in oak and steel.
















